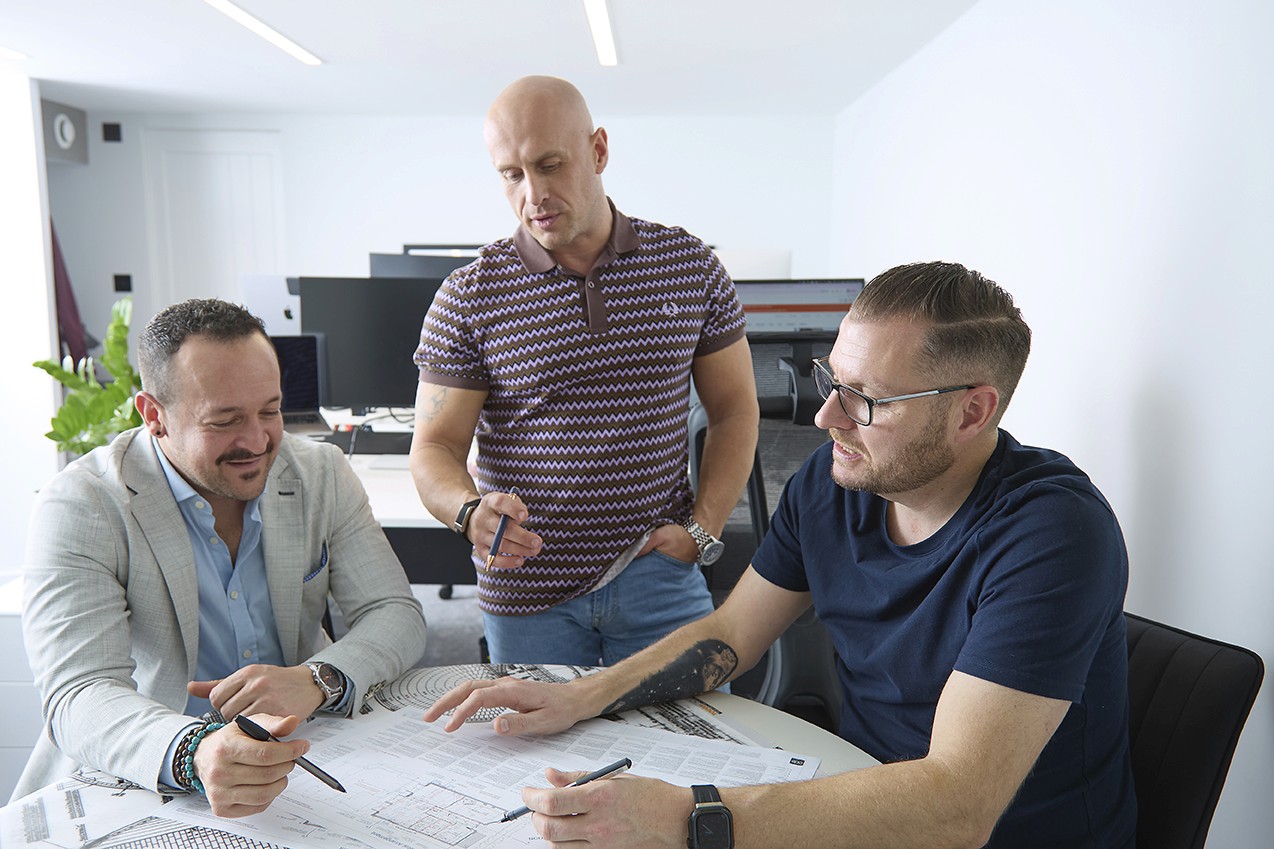A home reworked from the ground up.
The Strategic Intent
The house had good bones, but too many awkward spaces.
The clients wanted flow, flexibility, and something special. A home they could entertain in, unwind in, and grow into.
We focused on two key moves:
Opened up the ground floor to bring in light, life, and connection
Dug down to create a whole new level that felt considered and beautiful
Microcement was used as a unifying thread. From the sculpted bay bench to the kitchen island and basement floors, it grounds the space without hard edges.
The result is layered, tactile, and ready for everyday life.










Client experience.
“Elemented are a terrific team who completed our project on schedule and budget, to a high standard. We lived in the house for the duration of the works and were always treated with consideration and care. The building work involved significantly reshaping the ground floor and creating a basement under the substantive part of the building. The steel work was innovative for a Fulham house renovation, with twelve steels installed. None of this was simple, but several months on, the sense of space achieved has astonished all visitors. Services and finish were completed to a very high standard. If we did another project again, Tomasz and the team would be the first contractor I would approach.”
- Charles & Jocelyn
Details that bring it to life
Microcement bay window with wraparound bench
Frameless glass box extension at rear
Handcrafted joinery wall with hidden storage
Polished microcement kitchen island
Sculptural staircase with oak treads and recessed lighting
Basement lounge with natural light and textured walls
Crittall-style doors opening to garden terrace
Warm timber tones used across floors and cabinetry
Tactile finishes balanced with clean lines
Basement level fully liveable and light-filled
basement conversion Fulham | microcement interiors London | full house renovation SW6 | Victorian terrace remodel | contemporary family home renovation | Fulham architect-led renovation | live-in renovation strategy | structural steel basement support | light-filled basement design | frameless glass rear extension London | handcrafted joinery for family homes













